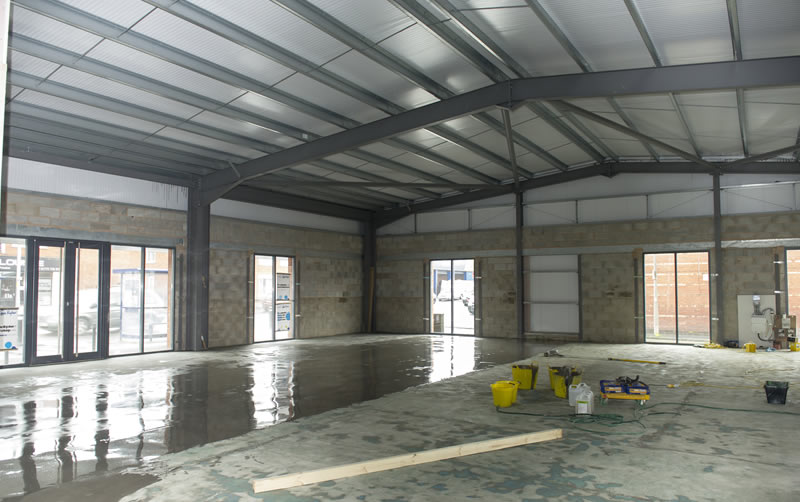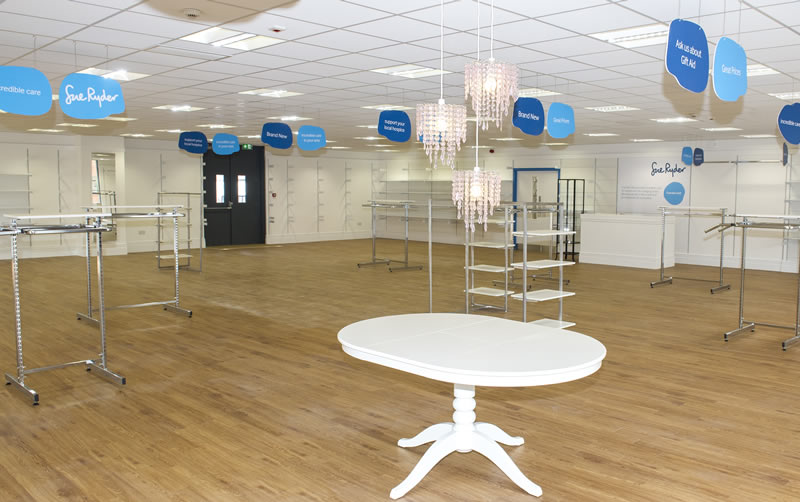C Scotland Construction was invited to investigate the potential problems with the existing floor prior to the commencement of the shop fit out. Delamination and visible cracking was evident and following a site survey a specialist flooring contractor was appointed to undertake the necessary structural repairs to present a sound floor screed. Thereafter a two layer application of latex screed was applied to achieve a level finish.
SRC are the first occupants of the retail unit and therefore there was no requirement for any demolition works. C Scotland Construction installed stud partitions to create stock/sort area and back office ensuring there were adequate patresses for internal stock room fixtures and fittings and concealed patresses for sales floor perimeter system to be fixed.
Existing block work walls that were not to be concealed by a perimeter slat wall detail were lined with plasterboard and suitably prepared for redecoration.
The unit was fitted with new flooring throughout, timber effect vinyl floor finish to sales area, carpet floor tiles to stock/sort area and back office, and nonslip vinyl floor tiles were installed to tea point area and WC.
The sales and BOH area was fitted with a new suspended ceiling approx. 340m²
Internally the unit received a full decoration to walls and woodwork in accordance with the client`s specification.
The existing aluminium shop front was inspected and frames, sills and glazing were industrially cleaned.
To complete the shop fit out fittings were supplied and installed in accordance with the client`s standard details.
C Scotland Construction was complimented on their workmanship and attention to detail.




