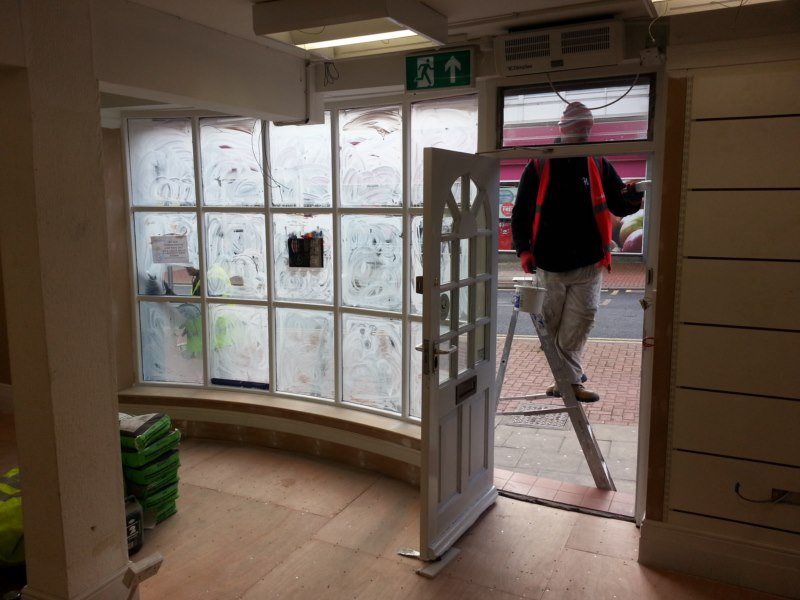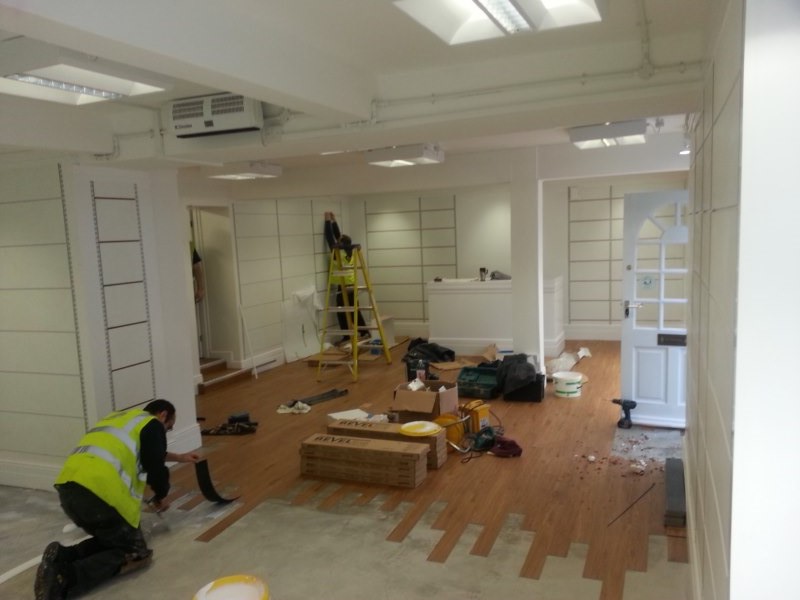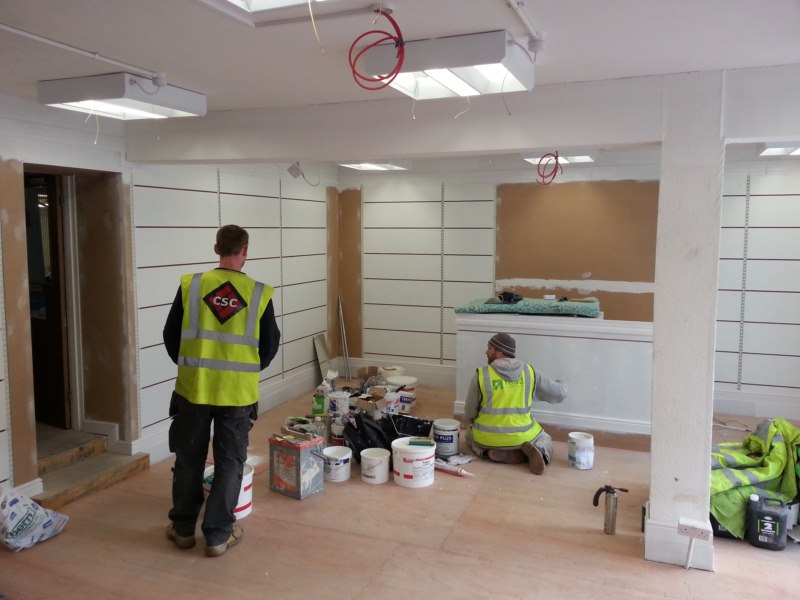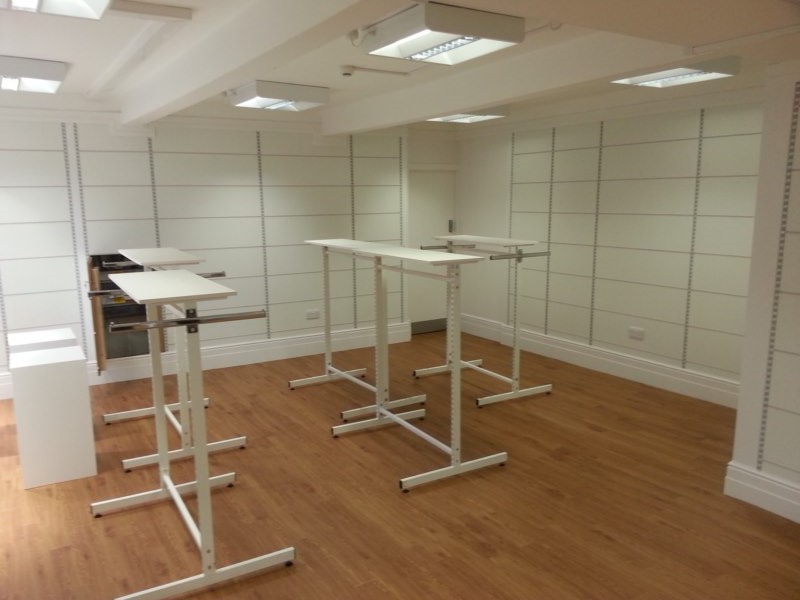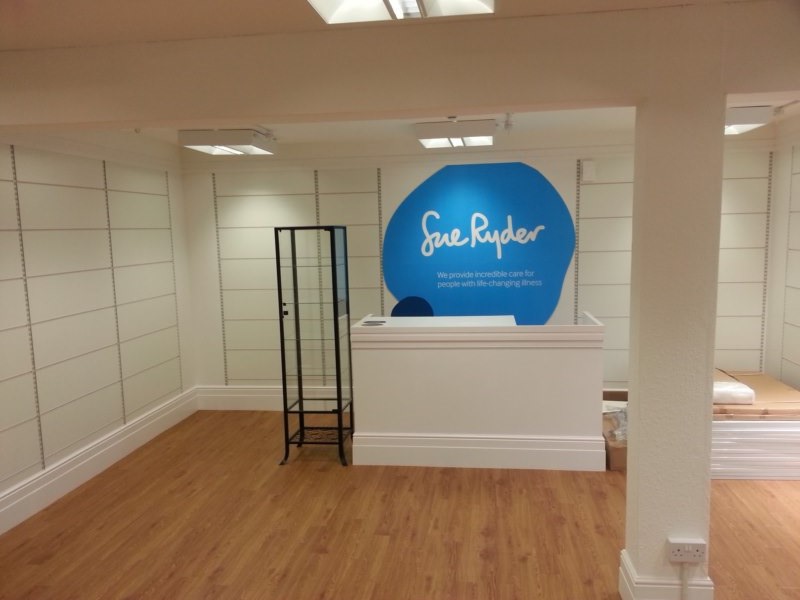The fit out of an existing Sue Ryder Shop commenced with the removal of all redundant items in accordance with the clients instructions.
The floor coverings to the office and stock room areas were protected and retained and deep cleaned prior to completion of the works. Fixtures and fittings within the staff area and stock/sort area were also maintained.
The sales area was stripped of floor coverings and all fixtures and fittings and refurbished with new display wall panelling, cash desk and oak vinyl floor coverings. Sections of the existing sales floor required new timber boarding in part and grinding / screed to the solid floor area. The entire retail unit was suitably prepared to receive a full redecoration internally and externally. The shop front and fascia panels were inspected and made good and all timber and masonry walls were prepared as required to receive new paint finishes. Branding signage was installed to bring the unit up to date with the clients new design schedule. The sales area was fitted with new mechanical, electrical and life safety services and all the existing services which were retained were checked fit for purpose.
C Scotland Construction handed the shop over within the prescribed timeframe and the staff were delighted with the results.

