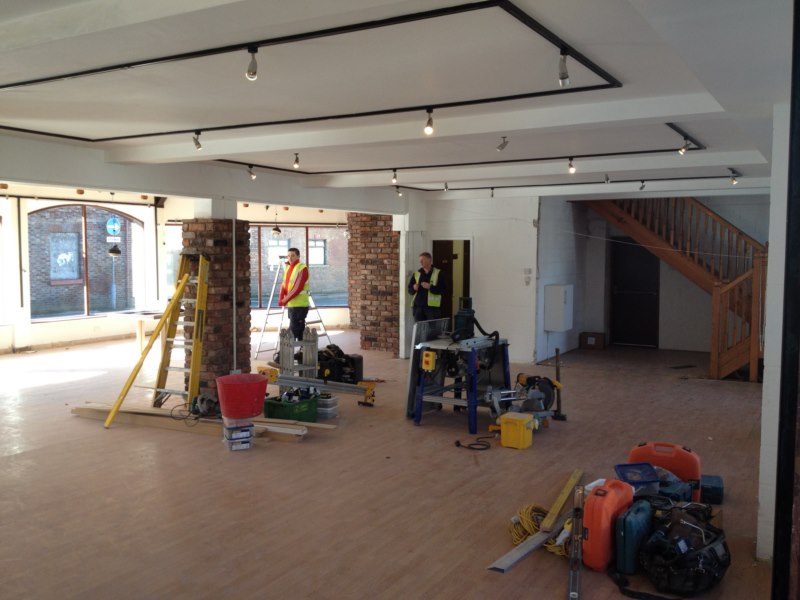The fit out was to a ground floor sales area and included the removal of two small offices adjacent to the entrance and the refurbishment of staff welfare facilities , the creation of a mezzanine level office and stock/sort areas and all associated works to mechanical, electrical and life safety services.
Preparation works included the removal of any remaining fixtures and fittings to all areas on both floors. All skirting’s to walls and columns within the sales area were removed, the glazed partitions and doors that formed the entrance to the office and storage area were stripped out and the raised plinth to mezzanine level was disposed of.
C. S. Construction ensured all walls where the partitions and fixtures had been removed where suitably repaired and prepared for redecoration.
Following the clients standard detail design, C. S. Construction installed perimeter slat wall inclusive of shelves and hanging sections, a cash desk incorporating till equipment, power, data and phone system to the sales area and display plinths, cabinets, stands and gondolas.
A new regional office was constructed on the mezzanine level with an upgraded M&E system installed to suit the increased requirement. All M&E items that were retained were inspected and checked for serviceability and suitably cleaned.
All existing floor finishes to the ground floor and mezzanine level were deep cleaned and the premises were redecorated inside and out.
The project was completed on time and the requirements in accordance with the client’s specific design were fulfilled.


