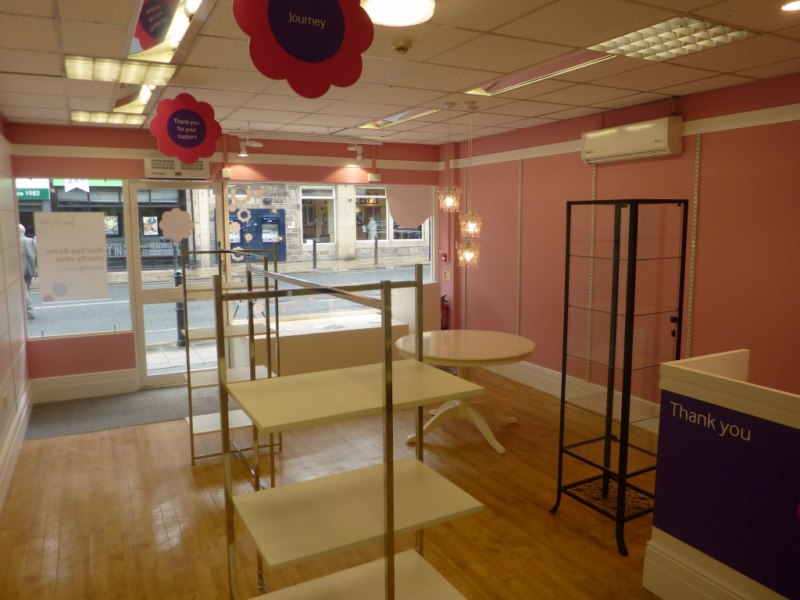The fit out of an existing ground floor shop, including the removal of existing partitioning and doors to a staircase to first floor level to facilitate the provision of retailing at this level, the refurbishment of staff areas and the installation of new partitioning at the rear of the first floor level to create an office and sort area and all associated works to mechanical, electrical and life safety services.
The fit out commenced with the removal of all remaining fixtures and fittings to all areas together with ceiling drapes and damaged ceiling tiles throughout the new proposed sales area.
Once demolition works were complete, preparation works were undertaken to complete the shop fit out in accordance with the clients Vintage and Retro design package. The side walls to the staircase were made good to receive full height Vintage and Retro wall paper with the sales area walls prepared to be treated in the same manner, all other walls were prepared and painted in a contrasting colour.
All shop fittings provided for the sales area were supplied and installed in accordance with the clients standard detail drawings.
C. S. Construction on handover trialled all the services to ensure the shop’s managing staff were familiar with the operation and running of all services within the newly refurbished shop.
C. S. Construction where complimented on their skills when liaising with and fulfilling the clients design.



